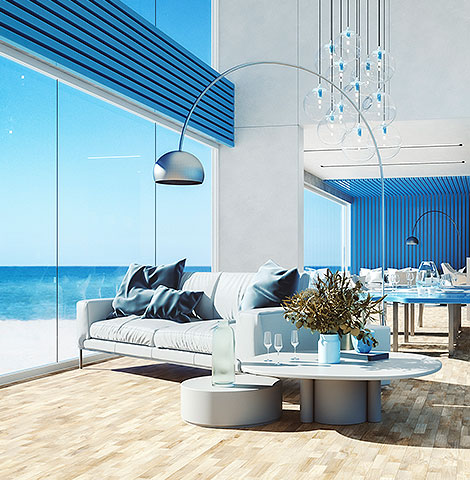Main Content
Property Details
This beautifully upgraded townhome features dual master bedrooms, 2.5 baths, with an abundance of custom upgrades. Complete with air conditioning, stainless steel KitchenAide appliances, DCS cook top, granite counter tops, Silgranite sink with designer faucets, stunning crown moldings throughout the main level, upgraded windows, 2 car garage & washer / dryer located inside. A very private, peaceful location with close proximity to schools, dining, and shopping, it’s easy to see why Halcyon is so popular.
General Information
- Beds: 2 Bed
- House Size: 1,316 Sq Ft
- Sale Price: $542,000
- Property Type: Condo/Townhome/Row Home/Co-Op
- Stories: 3
- Baths: 2 Full, 1 Half Bath
- Price/sqft: $425
- Year Built: 1988
- Garage: 2 car garage
Bedrooms
- Bedrooms: 2
- Master Bedroom Dimensions: 13×13
- Bedroom 2 Dimensions: 10×12
Bathrooms
- Baths Full: 2
- Baths Half: 1
Kitchen and Dining
- Kitchen Dimensions: 9×13
- Dining Room Dimensions: 9×10
Other rooms
- Living Room Dimensions: 11×16
- Laundry Location: Closet Stacked
Home Features
- Dishwasher
- Disposal
- Garage Door Opener
- Microwave
- Range/Oven
- Refrigerator
Building and Construction
- Attached Style: Mid Rise
- Interior Walls: Drywall
- Approximate Living Space: 1, 000 to 1, 499 SqFt
- Levels or Stories: 3
- Stories: 3 Story
- Floor Coverings: Carpet
- Floor Coverings: Stone
- Stucco Exterior
- Composition Roof
- Patio: Balcony
Exterior and Lot Features
- Lot Size: 0 (Common Interest)
- Level Topography
Garage and Parking
- Parking Spaces Total: 2
- Garage Spaces: 2
- Attached Garage
Heating and Cooling
- Heat Equipment: Fireplace
- Heat Equipment: Forced Air Unit
- Heat Source: Natural Gas
- Cooling: Central Forced Air
- Fireplace Location: Fp In Living Room
Utilities
- Laundry Utilities: Electric
- Water: Meter on Property
- Sewer/Septic: Sewer Connected
Amenities and Community Features
- BBQ
- Pool
- Spa/Hot Tub
Pool and Spa
- Community/Common Pool
- Community/Common Spa
School Information
- School District: San Dieguito Union High
Homeowners Association
- Includes: Common Area Maintenance
- Includes: Exterior (Landscaping)
- Includes: Exterior Bldg Maintenance
- Home Owner Fees: 365
- Home Owners Payment Freq.: Monthly
- Pets: Yes
Other Property Info
- City: San Diego
- State: CA
- Cross Street(s): McGuire
- Market Area: Coastal North
- County: San Diego
- Community: Carmel Valley
- Neighborhood: Carmel Valley
- Directions To Property: From 5 freeway exit Del Mar Heights Rd and head east. Right on Carmel Country Rd. Left on McGuire. Right on Carmel Creek rd.
- Complex/Park: Halcyon
- Assessors Parcel #: 304-061-21-21
- Residential Unit Location: No Unit Above or Below
- Prop Restrictions Known: CC&R's
- Entry Level Unit: 1
- Entry Level Building: Y
- Jurisdiction: Incorporated
Multi-Unit Info
- Units in Complex: 184
Additional Details
| MLS | SanDiego |
|---|---|
| MLS ID | 140044415 |
| Listing Brokered by |
|
| Listing Agent | This listing is represented by REALTOR® Amber Anderson |

